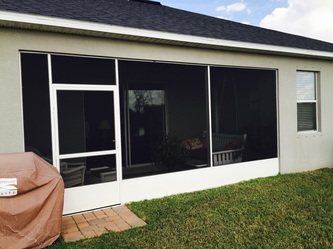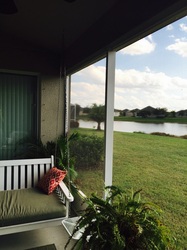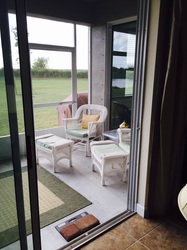Hello again everyone,
I am going to start periodically showing the progress of an addition I designed for a existing home in Viera. The original house was built by a large national tract builder who, in an effort to keep his costs down, only provides a very small and boring rear Covered Porch.
My design for the new addition will have the following changes made to it: adding 12'-0" onto the rear of existing Covered Porch; adding two skylights to bring light back into the interior of the house; arching the back and sides of the Covered Porch; adding decorative columns; adding pavers on the floor of both the existing and new parts of the Covered Porch, and attaching a screen enclosure on top of a new concrete block/stucco knee wall.
I have done many similar designs for additions the last few years. My clients all seem to love them very much.
Stay tuned!
Jeff
I am going to start periodically showing the progress of an addition I designed for a existing home in Viera. The original house was built by a large national tract builder who, in an effort to keep his costs down, only provides a very small and boring rear Covered Porch.
My design for the new addition will have the following changes made to it: adding 12'-0" onto the rear of existing Covered Porch; adding two skylights to bring light back into the interior of the house; arching the back and sides of the Covered Porch; adding decorative columns; adding pavers on the floor of both the existing and new parts of the Covered Porch, and attaching a screen enclosure on top of a new concrete block/stucco knee wall.
I have done many similar designs for additions the last few years. My clients all seem to love them very much.
Stay tuned!
Jeff


